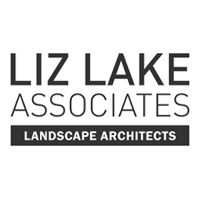If you’ve ever commissioned cgi’s, the chances are at some point you’ve requested a photomontage. This is basically a computer-generated image of your property superimposed against a photograph of the location. This is a great way to show how your proposal will sit in context. It ticks a number of boxes – makes the visual look more realistic, shows how it fits in with neighbouring plots, and gives some indication of the visual impact it’ll have when built. However these factors can also be an achilles heel, particularly in environmentally sensitive areas.
‘Regular’ photomontages are constructed using photographic references to determine scale,orientation and the like. It’s pretty much guesswork, and whilst from a marketing point of view this is fine, if the visual is going to be used as part of a planning application it’s becoming increasingly important to present a physically-accurate image of the development. That is to say it needs to be correctly proportioned in scale, position and orientation relative to the photo it’s placed upon.
This is where verified views are a powerful tool.
The process begins with a site visit with a surveyor. A camera tripod is set up with a plumb line suspended underneath. The position under the plumb is marked with a pin. The photograph is recorded, and the camera height and focal length noted.
The surveyor then takes over and sets up a station at the same point, using the pin placed under the tripod. We then identify a minimum of five points on the photograph such as lamp-posts, streetsigns and various points on a building. The surveyor fires a beam at these points from the camera position and records their real-world co-ordinates.
Once back in the studio, we use site survey drawings and layouts to determine the correct position of the proposed building, along with slab levels to accurately place it in the vertical. Once we import the surveyors reference points (represented in 3d space by a series of crosses) and the station position we know exactly where our ‘virtual camera’ needs to be relative to the 3d model we created. All that’s left to do is import the photograph as a background into our software, match the virtual camera height and focal length to the real camera, and line up the surveyors reference points to the corresponding points on the photo.
The rendered view is then placed against the photo and edited to look photorealistic.
Verified views have a good record of success in planning issues. They’re designed to present an unambiguous picture of how the building will impact the environment, and are becoming an increasingly important factor in the planning process.









