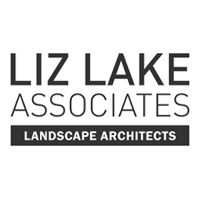When we start your project, we work from the architect’s DWG CAD files, so this is the preferred format. We can also use Revit models. Sometimes, when DWG’s are not available, good quality PDF’s will do.
What formats do the files need to be in?
CGEye Ltd
Unit 3 Berewyk Hall Court, Bures Road, White Colne, Essex, CO6 2QB, UK






©Copyright CGEye Ltd . All Rights Reserved | Cookie Policy | Website by Chalk Media
CGEye Ltd
Unit 3 Berewyk Hall Court, Bures Road, White Colne, Essex, CO6 2QB, UK






©Copyright CGEye Ltd . All Rights Reserved | Cookie Policy | Website by Chalk Media